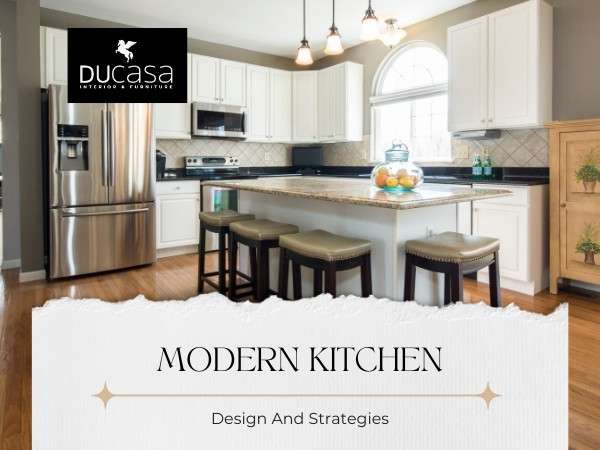Understanding Modular Kitchen Design
Key Strategies For Space Optimization
Smart Layout Planning
The foundation of a well-designed modular kitchen lies in meticulous layout planning. Designers often adopt layouts such as L-shaped, U-shaped, or galley kitchens, depending on the available space and the user’s needs. By strategically positioning cabinets, appliances, and workstations, designers optimize workflow efficiency while ensuring seamless movement within the kitchen.
Vertical Storage Solutions
In a modular kitchen, vertical space is a valuable asset that shouldn’t be overlooked. Tall cabinets and wall-mounted storage units make effective use of vertical real estate, providing ample storage for cookware, pantry items, and small appliances. Pull-out drawers, shelves, and racks within these units enhance accessibility, allowing users to retrieve items with ease.
Multi-Functional Furniture
Versatility is key in space-constrained kitchens. Multi-functional furniture pieces, such as kitchen islands with built-in storage or pull-out dining tables, serve dual purposes, saving space while adding functionality. Additionally, incorporating foldable or collapsible elements like breakfast bars or countertops maximizes flexibility, allowing users to adapt the kitchen layout to different tasks and occasions.
Customized Storage Solutions
Modular kitchens offer endless possibilities for customized storage solutions tailored to specific needs. From specialized drawers for cutlery and utensils to pull-out racks for spices and condiments, every inch of space is optimized for efficient organization. Innovations such as corner carousels, pull-out pantries, and vertical dividers ensure that even the smallest items are easily accessible without cluttering countertops or cabinets.
Optimal Lighting Design
Proper lighting is essential for both functionality and aesthetics in a modular kitchen. Task lighting, such as under-cabinet LED strips or pendant lights above workstations, illuminates specific areas for food preparation and cooking. Ambient lighting, including overhead fixtures or recessed lights, creates a warm and inviting atmosphere, enhancing the overall kitchen experience. By combining different lighting sources strategically, designers can optimize visibility while accentuating the kitchen’s design elements.
Integrated Appliances
Integrating appliances seamlessly into the kitchen cabinetry not only enhances the aesthetic appeal but also saves valuable counter space. Built-in ovens, microwaves, dishwashers, and refrigerators blend harmoniously with the surrounding cabinets, creating a streamlined look that contributes to a sense of spaciousness. Concealed storage solutions for small appliances, such as pull-out shelves or appliance garages, further declutter countertops, maintaining a clean and organized appearance.
Minimalist Design Aesthetics
Adopting a minimalist design approach is instrumental in optimizing space in a modular kitchen. Clean lines, sleek surfaces, and uncluttered spaces create an illusion of openness, making the kitchen feel larger and more inviting. Neutral color palettes, reflective finishes, and strategic use of texture add depth and visual interest without overwhelming the senses. By prioritizing essential elements and eliminating unnecessary clutter, designers can achieve a harmonious balance between form and function in the kitchen.

